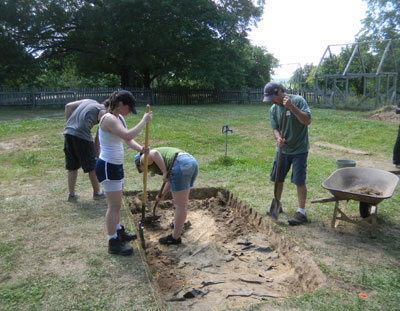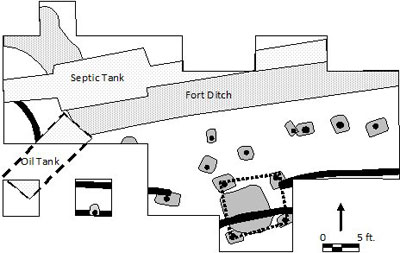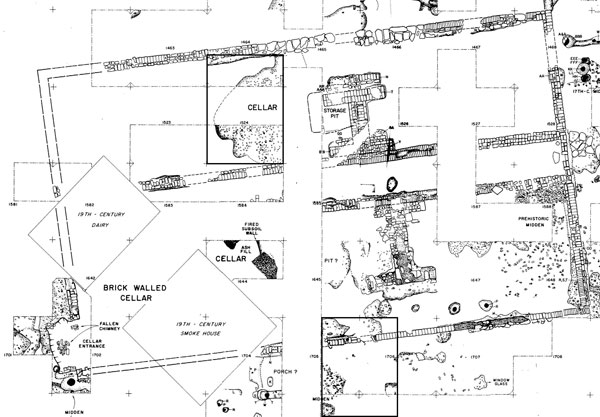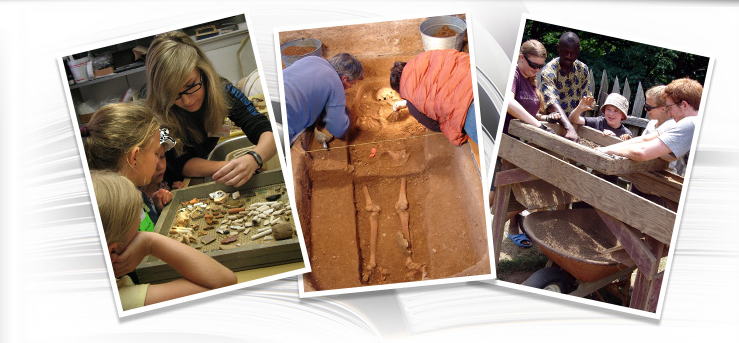2013 Week 1
How convenient that the weather turned hot just in time for the beginning of field school! It seems strange, when the temperature outside is in the 90s, you see students donning sweaters and hoodies to come into the lab. As usual, our first week is spent in the lab, learning about ceramics, tobacco pipes, glass and other types of artifacts. The lectures are held in the basement, which is climate controlled and kept at a cool temperature, hence the extra clothing. We did not go into the field until Saturday afternoon.
The first day of field work involves a lot of unbackfilling of
previously excavated units. We need to re-open these units to expose features which had only been partially exposed previously. Most of the time, we dig a unit, record what was found and then fill it in. Unless there is a good reason to excavate the features, we try to preserve them in place. To answer certain research questions however, we need to go back to these features, fully expose them and test their fills. It is also a good way for the students to begin to get used to the physical effort of excavation. For some of them, it may have been the first time they have ever held a shovel.

Students begin to remove backfill from inside the Calvert House.
An important thing the students did learn on this first day of field work was how to lay out an excavation unit. Using a knowledge of geometry most of them thought they would never use after high school, we triangulated the corners of the unit using a pair of hand tapes. The final step is to “string” the square with yellow twine. This marks the limit beyond which no excavation is to take place. When we come back to the site on Tuesday morning, we will begin to excavate these units.

Laying in an excavation unit north of the reconstructed fence.
An important part of our research at the Calvert House over the past five years has been tracing out the many generations of fences that divided up the landscape around the structure. Finding the fences allows us to see how the site’s occupants used the space. Unfortunately, finding and tracing the fences is a very time-consuming process. We have chased several fences going north from the house foundation over the past few years. Starting next week, we will excavate units north of the reconstructed fence to see if they continue. I do not expect to find many artifacts in this area – it is too far from the activities around the house – however, it is a good place to teach students about straight walls, flat floors and other excavation techniques.
Later in the summer, we have a couple of important new areas to investigate. The first is in the area of Pope’s fort, the 1645 fort built around the Calvert House by rebels against Lord Baltimore.

The north wall area of Pope’s Fort showing the covered cellar inside the dashed line.
Last summer, we discovered and uncovered what appears to be a cellar hole surrounded by four post holes – shown on the map by a dashed line. There is a fenceline that runs through this area that will have to be excavated first. After that, we can test the cellar to see what its history might be.
Within the Calvert House itself, we plan on testing two areas this summer.

Floorplan of the Calvert House highlighting the potential cellar and the porch area. Click to enlarge.
The first, found in the 1980s work, was described as a cellar. At the time, they did not test the feature so we know very little about it. If this feature is a cellar, it will be deep and testing will clearly reveal this fact. However, it is possible that the feature was created when one of the original fireplaces was torn down to be replaced by another further to the east. If we should find evidence of the base of a fireplace, it will seriously change our understanding of the evolution of the structure.
The final area we will investigate is along the southern wall of the structure. In a description of the property in 1678, the southern boundary was to run “outside the porch” of the Calvert House. The location of this porch, the front door of the building, is an important part of the architecture. It will likely be represented by four post holes. Although the area we will investigate was previous excavated, it was not taken completely down to subsoil. In the 1980s, they stopped at a layer they described as midden. Based on what we discovered last year, this layer is not a midden but rather a fill placed over the site by the Brome family in the 19th-Century. By removing it and exposing subsoil, we will determine if there are features related to the porch.


