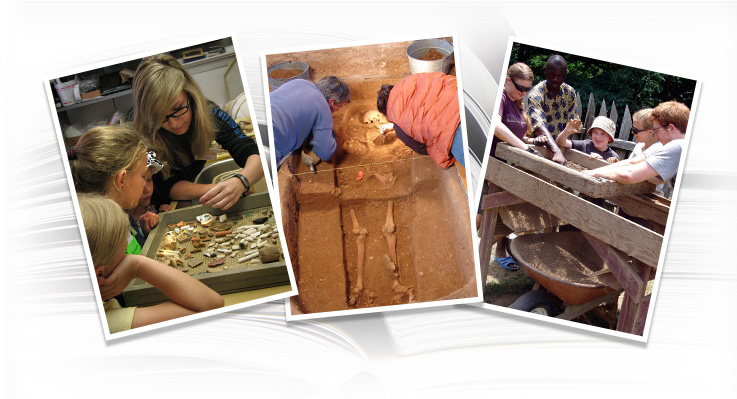2012 Week 7
This was a very important week on the site. We removed the last of the dark red sandy fill from the Calvert House excavation and completed defining features in the area. On Friday, the bucket truck, needed for taking overall photos, was scheduled to arrive at 2 P. M. in the afternoon. These photos, taken from high above the site, provide a permanent record of the discovered features. It is a point of pride to make the site as clean as possible for this important record. The crew spent most of the day troweling loose dirt, brushing bricks and generally cleaning the area. They did an incredibly good job and the photos came out looking wonderful.
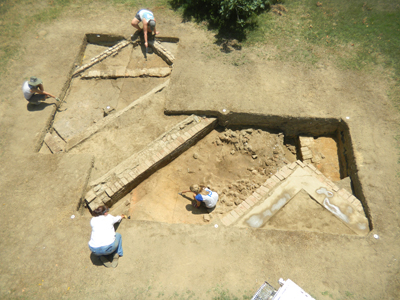
Overall photo of the Calvert House excavations.
In the photo one can see the two foundations of the 1840s outbuildings from the Brome Plantation. Between and under them are the features associated with the Calvert House. At the top of the photo a student points to the brick and stone foundation of the south wall of the house. On the left side, a student points to the corner of the burned clay cellar, near the bottom, while another indicates the edge of the ashy layer that might mark the southern edge of the cellar. Finally, on the right a student shows the interior edge of the brick cellar. This photo encompasses all three of the features which we intended to investigate this summer.
With the record-keeping completed, we were able to begin testing the features.
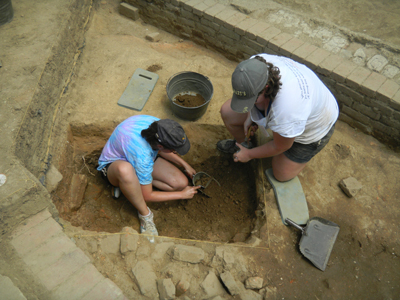
Marissa Parlock and Jaimie Wilder
excavate the test unit in the brick cellar.
A test unit was begun over part of the brick cellar. The fill, not unexpectedly, contained a large amount of brick and mortar rubble. The first couple of inches in the cellar fill showed the upper portion of the soil wall was eroded, suggesting that the cellar hole was left open for a time. As excavation continued, the earth wall became vertical and showed where the edge of the cellar was. What we have not found, thus far, is a brick wall marking the edge. The lack of a brick wall may be due to several possibilities. The brick wall could have been robbed out before the hole was filled or the brick may have been pushed into the hole. It is possible that no brick was put on this side of the cellar. Only further excavation will be able to answer this.
An important difference was noted between the cellar fill and the dark red sandy fill that had been above it. The upper fill was full of bone, shell and a wide variety artifacts from all periods of the site occupation. In contrast, the cellar fill had much less material overall and contained very little bone or shell. The few ceramics and pipe fragments recovered seem to date to the last part of the site occupation, including tin glazed earthernware.
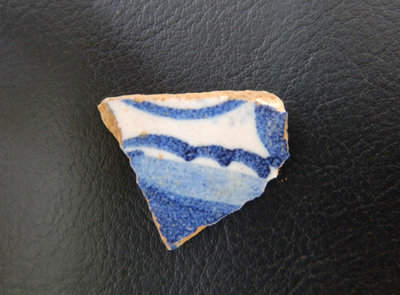
Blue-decorated sherd of tin glazed earthenware
An interesting artifact from this fill was a piece of a 17th-century, glass tumbler.
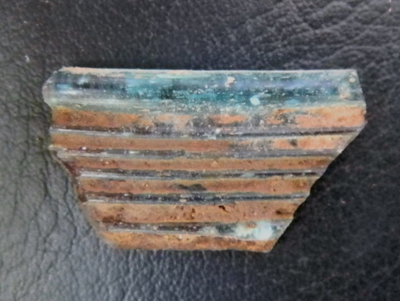
Rim of a glass tumbler dating to the 17th century.
The glass is clear with applied aqua-blue ribs. Because of the fragile nature of the glass, it was not cleaned in the field so there is still red soil between the glass ribs. Similar tumbler fragments have been found in the fill of the Smith’s Outbuilding to the south and dating c. 1670-1700.
Another fascinating artifact from the fill was a lead or pewter bandolier cap.
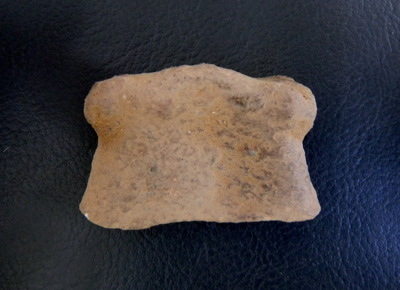
Lead or pewter bandolier cap from the cellar.
Soldiers sometimes wore a leather belt from which were suspended a number of wood tubes, often covered in leather. Each of these contained a measured amount of gunpowder or charge for one shot. These tubes were closed by a lead or pewter cap. Like most specimens of the type, this one has been crushed flat.
Before we could begin testing the burned clay cellar, there was a circular feature that needed to be excavated. It cut through the ash layer on the surface of the cellar. At the base of the feature, the excavators found part of the wall of the cellar.
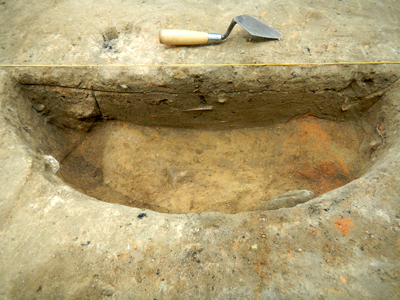
Cross-section of circular intrusion with burned clay wall to the right.
n the photo, the cellar wall can be seen of the far right represented by the bright red clay. Interestingly, the actual wall of the cellar is a half a foot from the edge of the ashy layer. This provided the final dimension of the cellar. Based on the present evidence, the burned clay cellar was square, measuring 10 feet on a side.
Finally, in cleaning the area around the Calvert House foundation, we noted a narrow feature that occurred on both sides of the foundation.
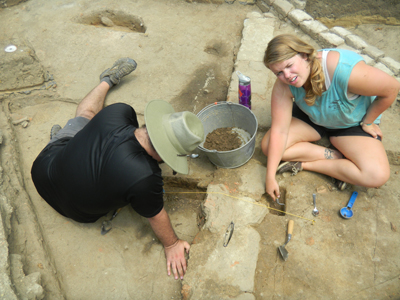
John Young and Shannon Vandever
excavate the feature over the foundation..
Excavation revealed this was a very shallow feature and about as wide as a shovel. It is likely that this is evidence of the first investigation of the house by Henry C. Forman in the 1930s. His method was to locate a foundation and then check the location of the walls by making shovel wide trenches across the foundation. Even archaeologists make contributions to the archaeological record.


