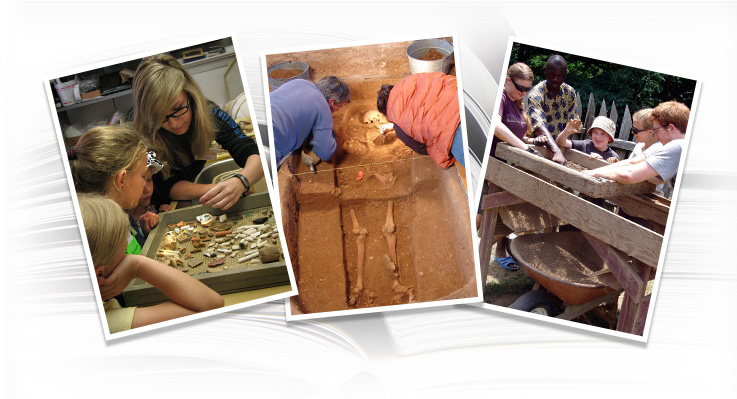2012 Week 4
After last week’s unexpected discovery of the Calvert House foundation directly under the bricks of the 1840s smokehouse, we followed up with an incredible week of discovery! All of the students’ efforts were focused on the Calvert House area. Two of our important goals for the summer were to further define the cellars under western end of the structure.
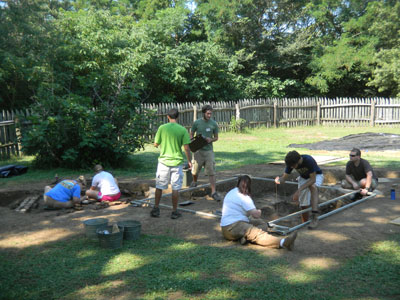
Students working on the foundation
and mapping the location of the discovered cellars.
While removing the last of the fill between the two 19th-century outbuildings, they found edges of both cellars. When such features are found, our most important job is to capture that information and get it recorded. Kenneth Doutt, seen in the center of the photo holding the drawing board, spent a long time, with other students, drawing the features. Such a drawing includes not only the lines of the features but a representation of all the rubble and other debris included in them. As much of the area defined as the brick-lined cellar is full of brick, this becomes a very complex drawing. This will be complete when we get back to the site next week.
The northwest corner of the burned-clay cellar was found adjacent to the corner of the smokehouse foundation.
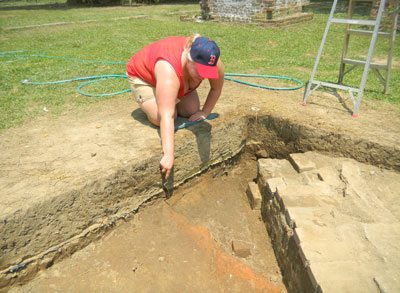
Alice Mutter points to the corner of the burned clay cellar
adjacent to the brick foundation of the 1840s smokehouse.
This cellar is one of the oldest features on the site. After the hole was dug, it was filled up with brush and wood and this was lit on fire. The fire burned the clay walls to a bright red color, making them less likely to erode and collapse. The bright red line in the center of the photo is not brick but rather the fired clay. With this information, we now have both of the corners of the northern wall of the cellar and it is about 10 ft. wide. We still do not know how big the other dimension might be. In the area where we uncovered the Calvert House foundation, there was no evidence of the cellar which indicates that it was not more than 13 ft. long. We may never know the actual dimension of the cellar as the 20th-century oil tank, inserted into the smokehouse, may have completely removed the south wall.
The other cellar, known as the brick-lined cellar, was discovered in the 1980s when the western edge was uncovered and tested. The north-south dimension of this cellar was equal to the width of the southern portion of the Calvert House but we did not know how wide the cellar was. This week we began to answer that question by uncovering an edge for the eastern wall.
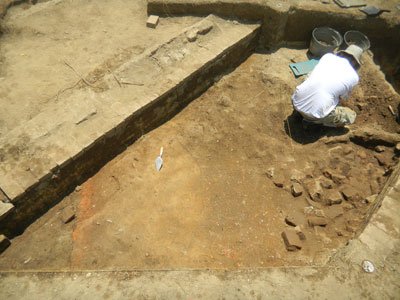
Robert Crook cleans rubble in the brick-lined cellar.
The brick rubble, seen on the right in the photo, is part of the fill of the cellar. In the center of the photo is a soil change from the light brown of the natural soil to the dark brown of the fill which contains small brick fragments and a large amount of mortar. At this point it is not certain where the wall of the cellar might be. It could be located at the soil change line or that line might represent erosion of the cellar after the structure was abandoned and the wall might be where the brick rubble begins. This question can not be answered until the feature is tested and that will not happen until a large amount of recording is completed.
Knowing the location of this wall of the cellar is important to the dating of the cellar. The cellar may have been part of the original plan of the house, or it may have been added later. One of the places where that question might be answered is where the wall of the cellar meets the foundation of the Calvert House. If the wall runs along where the brick rubble does, we will be able to expand the excavation to reveal that area. If instead, the wall of the cellar is at the soil change line, then the area where the wall hits the foundation would have been destroyed by the same oil tank that impacted the other cellar. We can only wait and see.
Since we have been concentrating on the fill over the house and have spent so much time recording the data, the number of artifacts has been reduced this week. Still, some interesting things have been found. Another large piece of transfer print was discovered under the bricks of the smokehouse floor.
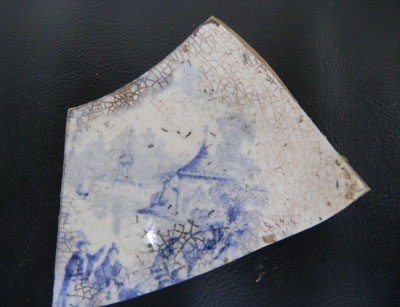
Large, transfer-print fragment found under the bricks
of the 1840s smokehous
This is a pattern known as “SEVRES” and is a typical 1840s type of design. The manufacturer was identified as “I. Harris,” which should have made dating fairly simple. However, this manufacturer is not listed in any of the standard references on 19th-century ceramics and more research will have to be done.
In the fill over the cellars, two interesting 17th-century artifacts, related to eating and smoking activities, were found. The first is identified as a prunt.
Students working on the foundation and mapping the location of the discovered cellars.
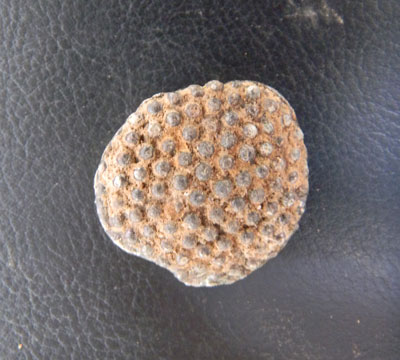
17th-century glass prunt.
This was a separately molded piece of glass which would have been attached to a drinking vessel. As can be seen, it has a pebbly surface and this related to its function. The prunt was not just decorative but had a useful function. In the 17th century the fork was not much used and table manners allowed people to freely eat with their fingers. Greasy fingers do not hold slippery glass very securely so prunts were added. These can often be seen in 17th-century Dutch paintings.
The final artifact is a molded Dutch pipe stem.
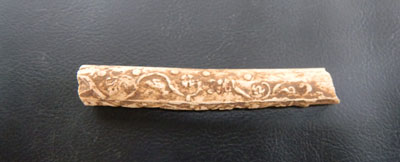
Molded vine and flower, Dutch pipe stem.
It has an elaborate vine and flower design molded into the stem. While pipestems are among the most common artifacts found on the site, elaborately molded ones like this are generally rare. This week, three large pieces were found the in the fill over the cellars.


