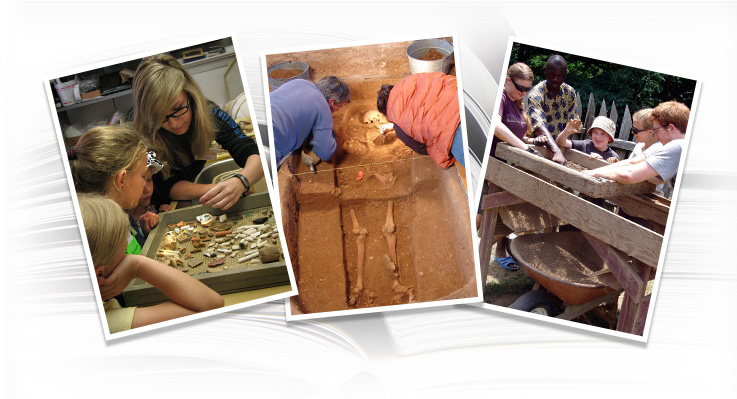2012 Week 10
Week 10
Last week of field school and we had a lot of things to finish from Tidewater Archaeology Weekend. This mostly involved cleaning the units and recording the features. There were a couple of post holes and a large feature which may have been a tree fall. Because of the kind of work we were doing, there were few artifacts to be found. One significant item that was found was a large, black glass bead.
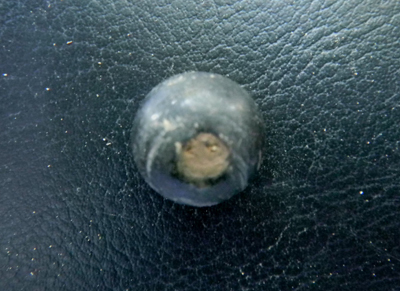
Probable rosary bead from the site.
Given the size and color of this bead, it is likely a rosary bead.
Last week we began a unit where the Calvert House foundation should meet the wall of the brick cellar. As we exposed the features, it became apparent that part of the 1840s Brome smokehouse lay on top of the area in which we were interested. Also, there was a feature, probably from the tearing down of the building, which obscured the area. This week we removed a small portion of that foundation and uncovered the junction of the two walls.
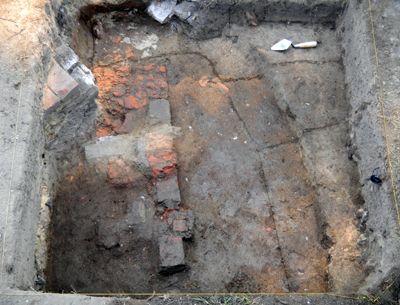
Junction of the Calvert House foundation
and the foundation of the brick-lined cellar.
The large, dark feature, with the line of brick in it, is the builders’ trench for the brick-lined cellar. In the upper right corner, by the trowel, is the early fence we mentioned last week. It continued under the destruction feature but was cut by the builders’ trench. The most important part of this photo is near the top and includes some brick and white mortar. This is the original builders’ trench for the Calvert House foundation and it is clearly cut through by builders’ trench for the brick-lined cellar. Thus, the brick-lined cellar was a later addition to the structure. Exploring this possibility was one of the major goals of the summer.
Last week we were struggling to get through the clay cap of the burned-clay wall cellar.
Floor of the burned-clay wall cellar.
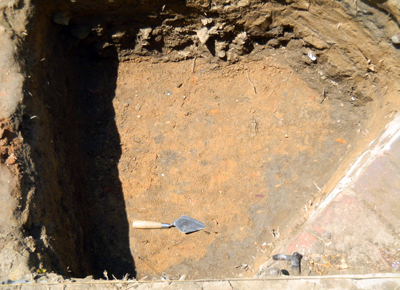
Floor of the burned-clay wall cellar.
It was so hard that we needed to use a pickaxe to break it up. During Monday and Tuesday, while we were off, a large amount of rain fell on the site. We use our black plastic to cover the site in such cases. However, because of the volume of the water, it pulled the plastic off the cellar and all the water filled the excavation. When we got there on Wednesday, it looked like a disaster but it softened the clay, making it much easier to remove. Following the clean-up, we were able to begin excavating the darker fill below the clay. The cellar was fairly shallow being about 3.5 feet below the present surface.
The dark soil below the clay was an intentional fill, taken from somewhere on the site.
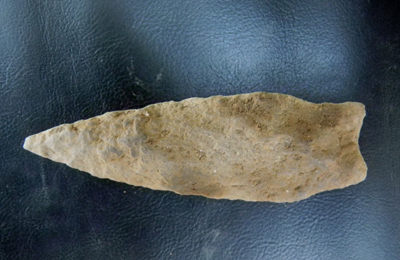
Projectile point from the cellar.
This would have to have been fairly early in the occupation of the site as there was almost nothing in it. Virtually no Colonial period artifacts were found but we did find two projectile points and a number of pieces of prehistoric pottery. This, coupled with the early pipes found above the cap of the cellar, suggest that the feature was filled in the 1640s.
Work finished on Saturday and the students had their final test on Sunday morning. Over the course of the summer, we managed to achieve all of our stated research goals and added significant architectural information about the Calvert House. Well done, guys – Thank you.
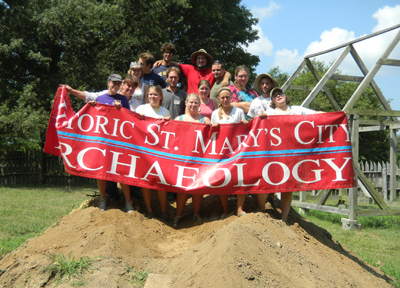
2012 HSMC Archaeological Field School.


