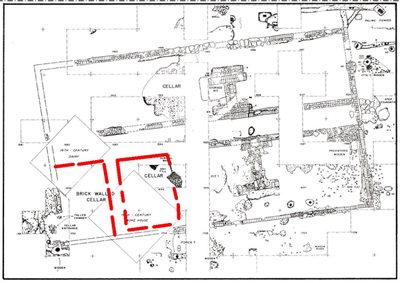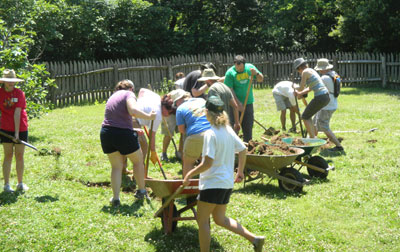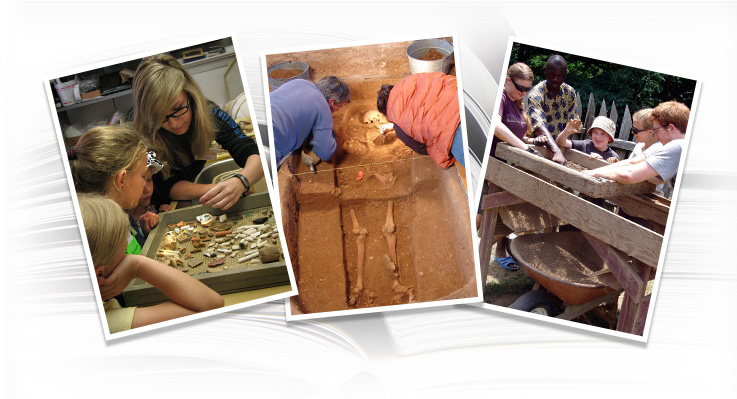2012 Week 1
Like the seasons, there is a cycle to archaeology. When the weather begins to get hot and the humidity rises, it is time for field school to start. As usual, our first week was spent mostly in the lab.

Students studying ceramics in the Archaeological Laboratory.
This introduces the students to what they will be finding, how they will go about finding it and why they need to find it. For many of them this week seems interminable but they need the information to do well. On the afternoon of our first day, we always do a “walk about” through St. Mary’s City. We like it to be as hot and as humid as possible for this tour to introduce the students to what a Chesapeake summer is really all about. While the humidity was quite high, the cloud cover kept the temperature down.
This begins our fifth summer of excavations for this project at the Calvert House. As in past summers, the excavations will be placed to further define the complex fence layout on the site. We have been successful in following out fences but many questions remain. However, the highlight of this summer will be completing some work begun by field school in 1995. It was such a simple plan that year. As part of a larger project, we intended to look at a cellar under the western portion of the Calvert House which was preserved below the brick of the 19th-century smokehouse. The pattern of the bricks on the smokehouse floor would be recorded and the bricks removed, allowing access to the features below. It took a long time to accurately record the brick floor but it was completed, the bricks removed and we found – another brick floor! This new but older floor had to be recorded in the same manner and when its bricks were removed, we found the molds of an earlier floor. By that time the field season was over and we never got to see the 17th-century features.
Barring the discovery of yet another brick floor, field school will uncover part of the Calvert House foundation and a portion of an early cellar with fired clay walls. This cellar had been identified in the initial excavations in the 1980s and in 1995, the field school was able to define the northern edge. While re-excavating a modern water line, the northeast corner of the cellar was revealed.

Northeast corner of the burned-clay cellar
exposed at the bottom of a water pipe trench.
The cellar stands out brilliantly because of how it was made and what it was filled with. To create the cellar, the hole was dug, filled with wood and brush, and that was lit on fire. This created bright red clay walls, much like brick. For obvious reasons, this process had to be done before the house was built, making this the oldest feature on the site. The fill of the cellar contains a very high percentage of charcoal and ashes, having seemingly been filled with sweepings from the house’s fireplaces. The black fill stands out starkly from the bright red walls.
This is one of two cellars on the west end of the Calvert House.

Map of the Calvert House showing known and suspected dimensions of the two cellars..Click on image for a larger view..
The other cellar is brick lined and may have been a later addition. In the 1980s, the west end of the cellar and its entrance were defined. The width of this cellar has not been defined but it can not be more that 14 ft .wide as the east wall of the other cellar is undisturbed. A second goal for this summer is to locate the other wall of the brick cellar which should be located between the foundations of the two 19th-century outbuildings.
Sunday afternoon, field school had its first introduction to field work. They learned the layout of the grid, how to set up squares, how to use the transit for elevations and the joys of removing backdirt from previously excavated areas. We defined two 10 ft. by 10 ft. squares over the foundations of the 19th century outbuildings and began to remove the previously excavated soil.

Removing backdirt from the area of the Calvert House.
This layer was almost a foot thick but they worked with enthusiasm and most of it was quickly taken out. Both foundations, the dairy and the smokehouse, were partially uncovered.
On Wednesday, students will continue to clean the area in the house and will begin excavating units in the yards.


