The Chapel Log
Follow our progress as we rebuild the Brick Chapel of 1667.
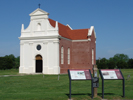
May 18, 2009
September 20, 2009
 St. Mary’s County Sheriff |
 Dr. Henry Miller addresses the crowd. |
 Knights of Columbus |
In 1704, Maryland Governor Seymour ordered the sheriff to lock the Roman Catholic brick chapel at St. Mary’s City and see that it was never again used for worship. On September 20, 305 years later, as St. Mary’s County Sheriff Timothy Cameron unlocked the massive oak and pine doors of the reconstructed chapel and invited the public to explore the building.
The chapel, which was rebuilt on its original foundation, is architecturally complete but not yet furnished. It is open to the public during museum hours as finishing allows. An interpretive pavilion will be open to the public in summer 2010. The chapel will serve as a symbol of liberty of conscience and separation of church and state, which were practiced in 17th-century Maryland far in advance of the laws and practices in other New World colonies.
Week of July 31, 2009
 Doors are hung. |
 Hardware in installed. |
 Lock is fine-tuned. |
- Hinges and an elaborate lock were installed.
- The iron hardware was wrought by blacksmith Kelly Smith then customized and fine-tuned by HSMC volunteer (and blacksmith) Pete Himmelheber.
Week of June 12, 2009
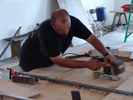 Planing a door. |
 Measure twice. |
 Doors! |
 Moving window. |
- Berkley Taylor finished construction of the Chapel doors. They are built of quarter sawn white oak on the outside, pine on the inside. A wealth of nails on the interior serves functional and ornamental purposes. In colonial Maryland, nails were scarce. Lavish use of nails was a sign of wealth.
- The iron hardware was wrought by blacksmith Kelly Smith and customized by HSMC volunteer (and blacksmith)Pete Himmelheber.
- The last of the windows, the moveable panels in the transcepts, have been installed.
May 15, 2009
- Installation of windows continues and is nearing completion.
April 2009
 Transom over entry. |
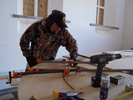 Carpenter Berkley Taylor works on door. |
 Glazed window. |
- Work resumed on the chapel with the arrival of warm weather. HSMC historic buildings curator Peter Rivers has been installing leaded glass panels in the window openings. With up to an inch “play” in each, aligning panels so the design flows evenly is a time consuming task.
- Carpenter Berkley Taylor constucted and installed a transom over the entry. Doors have been milled and assembled. Decorative trim, bent after being steamed in a generator -fueled contraption devised from a hot plate, tea pot, and pvc pipe, has been applied to the doors. Hardware to hang the doors has been ordered from a blacksmith.
Close of Season December 2008
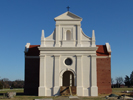 West exterior. |
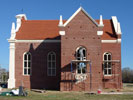 North exterior. |
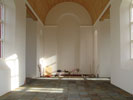 Interior. |
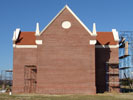 East exterior |
- With the advent of winter, work on the chapel ended for the season. During the winter, windows and the door will be fabricated. The chapel will be architecturally complete once these are installed in March, 2009.
Through November 28, 2008
 Final coat. |
 Floor construction. |
 Transcept floor. |
 Test window. |
- Color washing and pencilling on the walls have been completed
- Masons have finished the second of two coats of finish and pencilling on the facade. They are working on the second coat of finish on the corbels, tracery, and other decorative trim.
- Masons have completed the floor in the transcepts.
- A window has been partially installed in the south wall. The “test” panels were used to “proof” the pattern and guide assembly of subsequent windows.
Through October 24, 2008
 Visiting the chapel. |
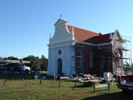 Work on west. |
 Flooring delivered. |
- Color washing and pencilling continued on the exterior.
- The finish coat of plaster has been applied to the interior.
- Pavers from Briar Hill Stone Co. were delivered to the site. Researchers have not been able to identify the quarry in Great Britain where the original floor stones originated but Metawacke sandstone from Ohio is very similar to the original pavers recovered by archaeologists.
- Limited electric infrastructure is being installed.
Weeks of August 19 and 26, 2008
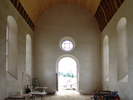 Interior revealed. |
 Twin tracery. |
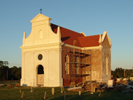 Coating begins on west walls. |
- Masons and assistants continued color washing and “pencilling in” joints on the south wall and began color washing the north wall.
- The interior scaffolding was removed. For the first time, we were able to see the space in its entirety . The room is quietly elegant. Its height and the tracery of the windows draws the eye up and up, to the arched ceiling. Almost everyone who entered remarked on the surprisingly large volume of the space. Soon modern scaffolding will be installed to allow carpenters to finish work on the barrel vault and masons to apply the interior finish.
- As structural work winds down, most of the large Virginia Limeworks crew that had been on site dispersed to other jobs. We bid them a fond adieu.
Weeks of August 4 and 11, 2008
 Aaron pencilling. |
 Tim and Mike plastering the interior. |

|
- Work on the north window tracery has been completed and two coats of plaster finish have been applied.
- Masons finished color washing the south side and began pencilling the mortar joints. College students Will, Catherine, and Johnny assisted with pencilling.
- Masons began applying color wash to the north side of the building.
Weeks of July 17 and 24, 2008
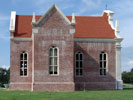 The north wall. |

|
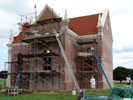 The south wall. |
- The tracery on the north wall windows was completed. Workers filled put log holes and plastered the corbels.
- Scaffolding was moved to the east wall, where put log holes and corbels were filled and finished.
- Scaffolding was dismantled and re-assembled on the south wall, so masons could begin work on the windows. Mullion bricks have been laid in two windows.
Week of July 4, 2008
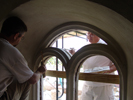 Wayne and Jimmy finish the |
 Wayne displays the template used to finish plaster rendering on the mullion bricks. |
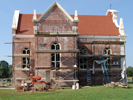 The north wall models its new tracery. |
- Masons finished plastering the north, east, and west interior walls.
- Mullion bricks were assembled in the three north wall windows, then all four were finished with plaster rendering. An initial rough coat of render is applied to help the final coat adhere. The final coat is carefully applied, smoothed with a template to achieve the final shape, then fine-tuned by hand.
May 5 through June 26, 2008
 Wayne Mays applies plaster. |
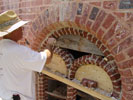 Jimmy Price with tracery. |
 Joe Templeton and a mullion brick. |
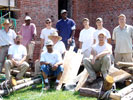 The Virginia Limeworks crew. |
 George Templeton scribes a joint . |
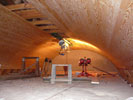 The wooden barrel vault ceiling. |
- The rest of the Virginia Limeworks crew arrived in May. The large crew has been working diligently, making great progress.
- The façade has been finished with a thick mortar, or rendering, and faux joints have been scribed. This technique lends brick the appearance of stone — the most prestigious building material– and it was widely used for important buildings in the 16th and 17th centuries.
- Carpenters Berkley and Billy Taylor are close to completing the interior wooden barrel vault.
- Masons have been applying two coats of plaster to the interior walls.
- Bill Miles from Artisan Glass in Baltimore installed the circular leaded glass window above the front entrance.
- Joe Templeton, a student from the American College of Building Arts in Charleston, South Carolina, joined the crew for the summer.. He and Alex Headley have been cutting the bricks that will form the tracery supporting the six large side windows.
- Jimmy Price and Jerry Campbell completed the tracery in a window. The mullion bricks that comprise the complex angles and curves of the tracery and will support leaded glass are cut according to a pattern , and assembled around templates prior to mortaring.
Week of May 2, 2008
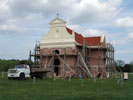
Aaron and Jimmy dismantling the pole scaffold.
- Virginia Limeworks flew north this week and resumed work on the chapel project.
- A small crew, Jimmy Price and Aaron Weiland, began dismantling the timber scaffolding that has served so well for the past six years. The age of the components and indications of deterioration inspired a decision to replace the traditional scaffolding with a modern version, which can be assembled and removed rapidly and that will insure the safety of the workers. The traditional scaffolding on the interior, which has been protected from the elements, will remain in place.
Week of November 14, 2007
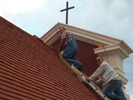
Berkley and Danny prepare to affix the last tile!
- The last tile was placed on November 14, 2007.
- With the advent of cold weather, work on the chapel has ended for the season.
Week of October 18, 2007
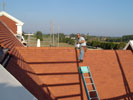 Berkley at work on the roofing tiles |
 Jimmy trims the plaque |
 Jerry pencilling joints |
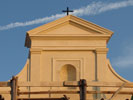 The rendered and pencilled facade |
- Berkley , Billy, and Michael continue to install roofing tiles. This week , workers began cementing cap tiles along the peak.
- Work continues on coatings. Jimmy finished trim work around the plaque that embellishes the east gable. Jerry and Jimmy pencilled joint lines along the cornice, to give the appearance of stone. These coatings are historically accurate. These were used to protect the brick and mortar joints and give the appearance of stone (which was considered the most elegant of building materials in the 17th century). The red wash that will coat the east, north, and south façades can be seen on the back of the gable visible in the far left picture above. Even mortar joints will be pencilled in white to give a polished appearance of even bricks and straight joints. The finest colonial buildings would be finished in this way.
- The highest reaches of the façade have been rendered and pencilled. Once this work was done, the top level of scaffolding was removed. It was amazing to see this portion of the façade uninterrupted by the scaffolding for the first time as it was illuminated by the setting sun!
Week of September 13, 2007
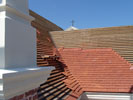 First roofing tiles installed |
 Rendered pyramid |
 Joe rendering cornice |
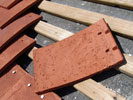 Roofing tiles up close |
- Berkley installed the first roofing tiles on the east side of the north gable! The back of each tile has raised nibs that hook over the wood battens. The tiles are then nailed in place.
- Jerry, Joe, and Aaron continued rendering cornices and ornamentation. The creamy white finish brings the exquisite carving into stark relief–a beautiful sight against bright blue autumn skies.
Week of August 3, 2007
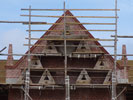 Scaffold on east gable |
 Rendering on west gable |
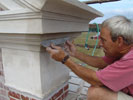 Jerry renders |
- Jerry, Joe, and Alex finished assembling the pyramids last week.
- Last week, Jimmy returned from a tour of duty at the National Folklife Festival. He and Jerry resumed rendering, covering the brick with a stucco-like coating. A profile, or template, of the trim helps form the stucco to the molding on the straights, but corners must be mitered by hand. It’s slow going, much like sculpting.
- Alex and Joe continued to build scaffolding that will provide access to the molding that will be rendered on the gables.
Week of July 13, 2007
 Pyramid installed |
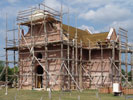 From the west |
 Roof & pyramid |
- Carpenters have installed pine roofing boards. The roofing tiles will be affixed to these boards. Work on roofing will continue once rendering is finished.
- Masons installed corner pyramids.
Week of June 8, 2007
 |
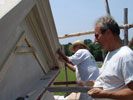 |
 |
- Masons began coating the pediment with lime mortar, a technique called “rendering.” Alex Hylands, an expert in traditional plaster techniques who owns and operates Plaster Restoration Company in Edinburgh, Scotland, is on site for the job. The façade and certain decorative elements will be rendered and faux “joints” will be pencilled in to create an illusion of stone. Early craftsmen working with rough bricks developed this method to evoke the formality of stone. In the early years of the colony, good building stone was only available as an import.
- Construction of the roof continued with installation of roofing boards on the south side and transepts.
Week of June 1, 2007
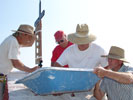 |
 |
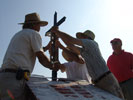 |
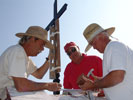 |
- A cross fabricated by museum docent and blacksmith Pete Himmelheber was installed on the chapel. The four foot tall cross will also serve as the terminus of a lightening rod. The pig iron for the cross was re-claimed from an 18th-century tobacco press and formed at Pete’s Radnor Forge. It is modeled after a cross now in the archives at Georgetown University. Legend claims that this cross was brought to Maryland in 1634. When the chapel at St. Mary’s City was closed it was brought to St. Francis Xavier Mission in Old Bohemia, Maryland by its founder, Father Thomas Mansell. The quick dry mortar that was used to anchor the cross required precise mixing by Joe and Aaron and a speedy delivery to work site.
- Construction of the roof continued with installation of roofing boards on the south side and transepts.
Week of May 11, 2007
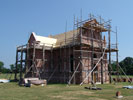 |
 |
- Approximately 95% of the pine roofing boards are in place.
- Spaces left along the peak of the roof will accommodate ridge vents.
Week of May 2, 2007
 Roof trusses |
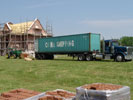 Roofing tiles were delivered. |
 Adding roofing boards |
- After the main trusses were placed, carpenters took a well-deserved vacation. They returned at the beginning of May. The first order of business was to assemble and place the trusses for the transepts.
- Carpenters Berkeley and Billy Taylor and volunteer Danny Lloyd then began placing 1 x 6 pine roofing boards.
- The roofing tiles were delivered from England.
Week of March 19, 2007
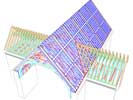 A plan for the roof. |
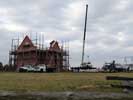 The roof elements arrive! |
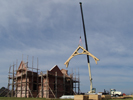 First truss is hoisted. |
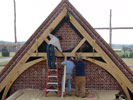 First truss in place |
- Over the winter, Blue Ridge Timber Frame in Swannanoa, North Carolina built the timber elements that comprise the roof and the frame for the vaulted ceiling.
- Carpenters Berkeley and Billy Taylor have assembled a platform on the highest level of the scaffold where work on the roof will be staged.
- On March 21 the roof components were delivered.
- On March 23, carpenters began assembling the components. Each 15-piece truss interlocks to form the pitch of the roof and the curve of the vaulted ceiling without outward splay.
Week of September 29, 2006
 Alex coats the south gable. |
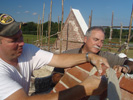 Mason Tim Proffitt and |
 Chapel crew, L to R: |
- At the beginning of the last week in September, the last brick was mortared into the north gable. Aside from ornamentation that will be added after the roof in on, the brick walls are complete!
- Gables were coated with a protective lime-based paint, masons secured the site, and moved on to the next job.
- Timber frame roof components are being assembled by a contractor in Asheville, North Carolina and should be delivered by Thanksgiving. With good weather, the chapel will be under roof by winter.
Week of September 23, 2006
 At work on the south gable. |
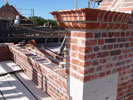 Looking towards the south gable. |
 Jamaican masons |
- The chapel masons hosted two restoration mason/carpenters from Jamaica. Leonard and Calvin spent a week shadowing the Virginia Limeworks masons, learning about hydraulic mortar, brick carving, and pole scaffolding.
- The south gable is substantially complete and awaiting its finishing raked cornice.
Week of September 15, 2006
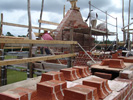 The north gable is underway. |
 Visiting mason Tim applies |
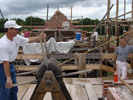 Cranking (Steven) and modeling (Bob). |
- Scaffolding for the north gable was built and the gable erected.
- Pyramids similar to those punctuating the façade will be added alongside the gables later in construction, to prevent damage as work continues around them.
- Visiting masons are helping move the project along. Tim, who has been working with Virginia Limeworks at Monticello, is on site. Steven from Savannah and Bob from Connecticut are restoration specialists working alongside the chapel masons and learning tricks of the red mason’s trade.
Week of September 1, 2006
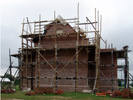 The completed east gable. |
 Raising timber pole. |
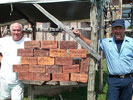 Jimmy and J. with signed bricks. |
- Rain storms cut the week short but a lot was accomplished. The east gable was completed and finished with an elegant raked cornice.
- The masons began raising timbers for scaffolding that will support work on the north gable.
- Students from St. Mary’s College of Maryland volunteered at several HSMC sites, including the chapel. At the end of the day, HSMC maintenance supervisor J. Lancaster had each sign a brick to become part of the chapel walls.
Week of August 18, 2006
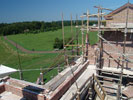 The view fro the |
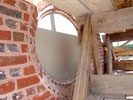 Jimmy is holding |
 The recessed panel |
- Work on the east gable continued and the recessed panel was completed.
- Yet another level of scaffolding was added to give masons access to the highest reaches of the east gable. What a view!
Week of August 11, 2006
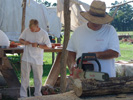 Jimmy and Alex work on |
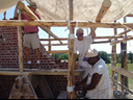 Jerry, Rob, and Joe |
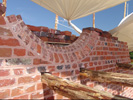 Recessed panel on east gable |
- Work on the east gable continued, including a start on its single ornamental feature, a recessed panel. The dates of the original chapel and the reconstruction will be inscribed on the panel.
- Another level of scaffolding is being added to give masons access to the highest reaches of the east gable.
Week of July 28, 2006
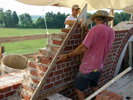 Jerry uses a template to guide |
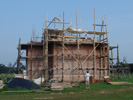 A view of the east wall and Tom |
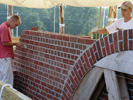 Alex points the mortar as |
- A layer of scaffolding and a deck was raised on the east side of the chapel.
- Masons began laying brick for the east gable. A wooden template guides the angles. Once this gable is complete the altar niche will not be visible from the outside.
Week of July 15, 2006
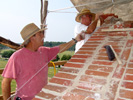 Jerry and Jimmy start the final |
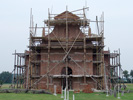 The masonry on the facade |
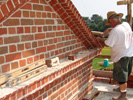 Jimmy finishing up the pediment |
- The masonry on the façade reached its highest point as the pediment that tops the chapel was completed. An iron cross, fitted as a lightening rod, will be added.
Week of June 30, 2006
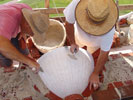 Niche hood form is |
 Progress. |
 Checking for level. |
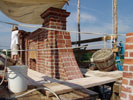 Niche is complete! |
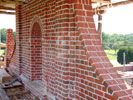 Wing wall, niche, and pyramid. |
- The niche is complete! The niche hood may be the most complex brick element on the chapel, with brick carved to fit a pattern in three dimensions. The hood was laid over a form that provided direction and support.
- The curved wing walls were finished.
- Another, final, level of scaffold was installed to allow masons to reach the top of the pediment and the final height of the chapel.
Week of June 9, 2006
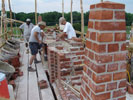 Pyramid in the foreground. |
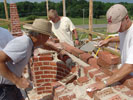 Jerry, Rob, and Alex at work |
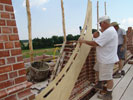 Jimmy with the template |
- The masons have finished carving bricks for the niche and the masons began laying the body of the niche. A template for the niche hood is ready to be placed. It will will support that arches that form the top of the niche as it is built. and guide the masons as they build this complicated form.
- Pyramids that frame the façade were laid.
- A template for the wing wall has been built and masons ended the week by starting this feature.
Week of May 26, 2006
 Apprentice mason visits. |
 On top: Tom cranks. . . |
 Alex with template. |
- The masons continued to carve bricks for the niche. A template guides the craftsmen as they shape the complicated angles of the bricks that will come together to form the feature
- The chapel masons hosted an apprentice from Warrenton, Virginia. Scotty Harry, a senior at Highland High School, became interested in historical masonry as he watched a crew from Virginia Limeworks restore his family home. His visit to St. Mary’s followed a week working at Montpelier with another Virginia Limeworks crew.
Week of May 19, 2006
 Joe lays out the next |
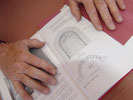 Drawing of a niche. |
 Jimmy drawing plans |
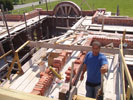 Mario on the windlass |
- Another round of scaffolding was completed, raising the deck another five feet. The view of the surrounding landscape is amazing, even more impressive is looking down on the chapel from above.
- Masons have continued work on the entablature.
- Work has begun on the niche. Jimmy is drawing plans and making templates. Alex and Robbie are carving the jamb bricks.
Week of May 12, 2006
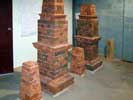 Work continued inside |
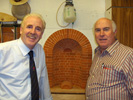 Jimmy and Dr. Gerard Lynch |
 Jerry keeps things |
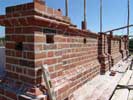 The chapel façade |
- Work on the chapel resumed at the beginning of May! Before bricklaying began, another level of scaffolding was begun. A new layer of standards (timber poles) and rigging was added. Eventually the decking will go two levels higher.
- The windlasses were dismantled and re-assembled on top oWeek of August 9, 2004n the scaffolding, a more efficient way of moving material to the top inspired by a visit Jimmy Price (lead historic mason and Virginia Limeworks owner) made to Salisbury Cathedral in England last winter. On tour, Price, saw a model exhibiting construction of the cathedral, complete with windlasses on high, and realized this was the answer to a question he’d been mulling over. While Jimmy was in England, he visited with Dr. Gerard Lynch, to discuss the geometry and construction of the upcoming niche on the front facade. Price was in England and Scotland lecturing on historic masonry.
- This will be an exciting year as much of the work involves decorative elements formed of carved brick. Progress to date has been striking as the masons carved at the Virginia Limeworks shop in Lynchburg over the winter and finishing touches are going on the entablature fast! “It’s been years of dirty brick, big walls, old scaffolding,” jokes Jimmy Price. “This is the crown, the icing on the cake.” The end pedestals have been laid and are ready to receive the pyramids. On the frontispiece, tuscan columns are going up and the apron to receive the niche is in place.
Week of August 25, 2005
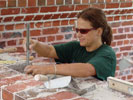 Geri in channel |
 Another level of scaffold |
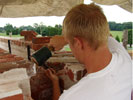 Alex readying rebar |
- The northwest transept wall has been topped out. The north transcept wall has reached the kneeler, a decorative element that marks where the gable will begin.
- Another level of scaffold is being erected.
- Masons are setting anchor bolts for the wall plates, the beams that support the timber frames for the roof.
- Geri Larsen, a mason with the National Park Service, secured a grant that allowed her to spend two weeks working on the Chapel, learning about lime mortar and traditional techniques.
Week of August 12, 2005
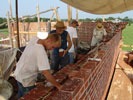 Four masons, one wall |
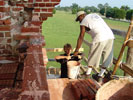 Coleman hands off mortar to Joe |
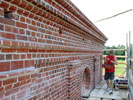 Mike moves hoisted bricks. |
- The entablature is complete. The gracefully carved bricks that comprise the entablature, the window openings, and the door lend an elegance to the simple form of the chapel.
- Masons are working on the north nave wall. Apprentice Rob Kolb, who hails from Ohio but most recently worked at Montpelier, has joined the crew. Progress is fast with four masons working the straight runs above the windows. A few courses of carved brick will top the side and back walls.
Week of August 5, 2005
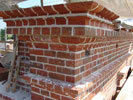 The entablature |
 Alex carving brick |
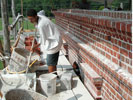 Kyle keeps mortar moving |
- Work on the entablature has continued through the past two weeks. Work on this ornamentation is just about complete.
- Most of the bricks for the entablature were carved over the winter, but Alex did some additional work on site. The masons talk about the impact weather has on the brick. Variations in temperature and humidity can make the carver’s job more of less difficult.
- Summer asserted itself with a vengeance again this week. Through the heat, Kyle, Mario, Coleman, and Mike kept the mortar and brick moving. Each load of mortar hoisted to the third story weighs about 450 pounds.
Week of July 22, 2005
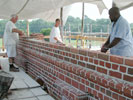 Jimmy, Alex, and Joe |
 Entablature detail |
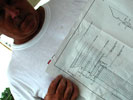 The plan |
 Mario walks |
- Window openings on the south side are complete, except for one that was left open to allow easy access between the inside and outside of the structure.
- Work began on the entablature, the upper section of a the building, which rests on the columns. This area showcases the masons brick carving skills. The style of the façade follows the Tuscan order. Proportions for this a classical form follow a strict formula (“divide the whole height of the column into thirty nine equal parts, take four of them to be the diameter of the column” and so on). When finished the entablature will be about 4.5 feet in height.
Week of July 15, 2005
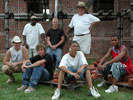
The crew: clockwise, from back – Joe, Alex, Jimmy, Mario, Kyle, Coleman, and Mike
- Work this week focused on completing the window openings on the south side.
- Since the south side is a mirror image of the north side, which can be seen below, we thought this would be a good opportunity to meet some of the crew. Jimmy is a master restoration mason and owner of Virginia Limeworks. Joe is the foreman and keeps everything running smoothly. Alex is an apprentice who began his practice learning to carve chapel bricks over the winter months. Mario, Kyle, Coleman, and Mike are the logistics and supply team. They mix mortar, move brick, and, in general, keep the masons supplied with the materials they need.
The team’s skill is evident in the building. To fully appreciate their dedication you need to know that the weather over the past several weeks has been brutally hot and humid. Despite that, the chapel is rising at a steady clip and the crew always has a good story and a smile. That’s class!
Week of June 30, 2005
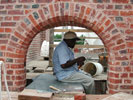 Joe touching up mortar. |
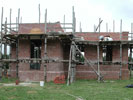 Free standing arches! |
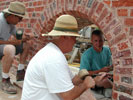 Jerry, Jimmy, and Alex at work. |
- On June 29, the wooden forms were removed were removed from three of the windows on the north side. Taking in an entire window prompts a deep appreciation for the skill involved in creating the complex shapes that form the beveled and arched windows. Masons are now fine-tuning the bricks and joints that form the windows.
May 2005
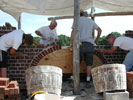 Building an arch goes quickly |
 Look closely and you’ll |
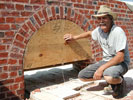 Does Jerry seem glad |
- Through the winter, chapel masons and carpenters readied to resume work on site this spring. Wooden forms were built as patterns and support for the tops of window arches. In a warm and dry workshop masons carved bricks to fit the forms and carefully recorded where each fits in the plan. Installing the form, then following the pattern, has made the masonry for the windows quick work!
 A load of bricks |
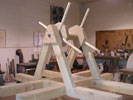 Hoists were constructed |
 Hand-cranking |
- The Chapel walls are now 2 to 3 stories high. Two hand-cranked hoists, works of art in themselves, installed this spring ease delivery of mortar and brick to work area. Similar hand operated lifts were widely used in ancient Rome and continued serving in construction projects through out medieval times and the colonial era. Almost certainly the 17th-century chapel construction team would have used a similar device.
Week of October 29, 2004
 Top of front façade |
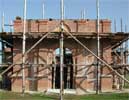 Front façade |
 Detail of cornice |
- Bricklaying has stopped for this season because the oyster shell mortar will not set properly when temperatures are low. The walls have been covered to protect the drying mortar from the weather. Masons Joe and George will be working on masonry at Montpelier over the winter. Other masons will be carving bricks for the chapel at the Virginia Limeworks shop in Virginia. Masons will return mid-April 2005 for a final season of work on the brick walls and gables. The roof will be built next season.
- The front façade has just about reached its final height. Carved bricks form an elegant cornice topping the pediments. The circular window above the door is complete.
Week of September 23, 2004
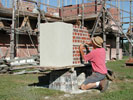 At work on a demo wall |
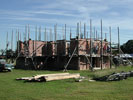 Chapel progress |
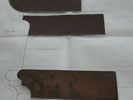 Pattern for carving capital |
- Jerry Campbell and Jimmy Price have been working on carving capitals for the columns that adorn the front façade.
- The crew is raising a third level of scaffolding.
- A demonstration wall has been built on site. Over the next few weeks, areas of the wall will be finished to show the various treatments that would have been used on the original chapel and will be used on the re-creation..
- One area will be rendered, coated with lime mortar and trompe l’oeil joints penciled in—an effect that will simulate the look of stone blocks. The front façade of the chapel will be rendered. In the early years of the colony, building stone was available only as an import. This technique imparted the formality of stone without the expense.
- A second area will be color washed, with penciled, or painted, joints, a technique used to give the impression of regular bricks and even joints, an effect that craftsmen were unable to attain with the rough hewn, handmade brick available at the time.
- The east side of the demo wall will be coated with lime plaster, to demonstrate the finish that will be used on the interior walls of the chapel.
Week of August 9, 2004
 Entry & window exterior |
 Masons at work |
 At work on arch |
 Entry arch & window interior |
- Centerings, the supports and template for the arch that crowns the entry, were removed. The shape of the entry and the craftsmanship of the frame that surrounds it are clear
- Half of the circular window above the door is complete. It, and all of the chapel windows, splays out to the inside to draw light into the building
- While Jimmy worked on carving the circular window, the crew continued work on the west wall, the northwest transept, and the north side of the nave. It’s amazing to see what can be accomplished with a full week of good weather!
- Small holes left in walls will hold scaffolding put logs.
- Spaces in the window frames have been left for metal rods, which will support the mullion bricks.
Week of July 23, 2004
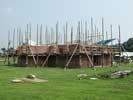 As of Thursday, July 22 |
 Thanks for the flowers |
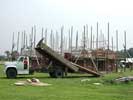 More planks for more scaffolding |
- Good progress followed good weather. More manpower available to lay bricks this week, with help from Jerry and Berkley, there progress in the height of the walls was clearly visible.
- Two loads of Cersley bricks were delivered this week.
- Another load of planks for scaffolding arrived as well. These planks are made from lumber donated by friends or collected by HSMC staff after Hurricane Isabel.
- Trisha Coombs, from The Funny Farm, appeared with perennials to ornament the site. Workers and passersby are enjoying the beautiful flowers.
Week of July 2, 2004
 Joe and inside |
 Oyster shell mortar must be worked constantly |
 to keep it from hardening. On the left, a visitor helps. On the right, Jake works with mortar |
 George finishes |
 Jimmy and trestles. |
- The interior arch was completed.
- The highest point of the arch stands at 14 feet 2 inches.
- Masons have been hard at work on the south wall and the north nave wall this week and these walls are now the tallest on the building. Masons are working around window openings.
- Construction of interlocking trestles was completed and these will be added to scaffold as needed.
Week of June 25, 2004
 The arch |
 The view from the top towards the door |
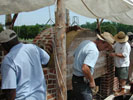 Masons at work on the arch and the surrounding walls |
- Endposts were finished, arch supports installed, and work on the arch above the door was begun. The decorative voussoirs have been placed. With the size and shape of the door outlined, the scale and form of the Chapel are clearly emerging.
- While master masons were carefully installing the voussoirs, others labored to move brick up to the work platform.
- Work on the wooden tressels for the scaffold was completed.
Week of June 18, 2004
 The view from |
 1st step in brick |
 Jimmy with |
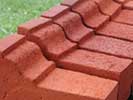 Carved voussoirs |
 Graham carving |
 Berkley tries |
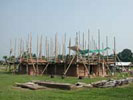 The Brick Chapel |
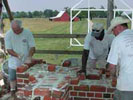 Jimmy, George, and Graham at work on the west corner |
 Visiting stonecarver |
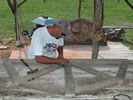 Berkley building arch support |
 Inside the structure |
- Prep work has been completed and bricklaying resumed this week. The scaffold is 95% complete. Masons are working about 10 feet off the ground. The poles of of the scaffolding approximate the final height of the walls.
- Scottish stonecarver Graham Campbell joined masons laying brick at the chapel. He’ll be working here for the next few weeks under the auspices of the Quinque Foundation-Historic Scotland Partnership, which forwards preservation and conservation skills and knowledge in the United States and Scotland. Campbell, who teaches stone carving at Elgin Cathedral, will be learning the skills of red masons, those who work with brick. The 10-week fellowship will take Campbell to St. Augustine, Providence, and Washington, D.C., where he will work on the White House. Chapel lead mason Jimmy Price spent part of last fall in Scotland with the Quinque Foundation.
- Berkley Taylor, project carpenter, is building the forms that will guide masons as they lay bricks around the arched door frame. Berkley directed construction of the log scaffold that encompasses the walls inside and out.

